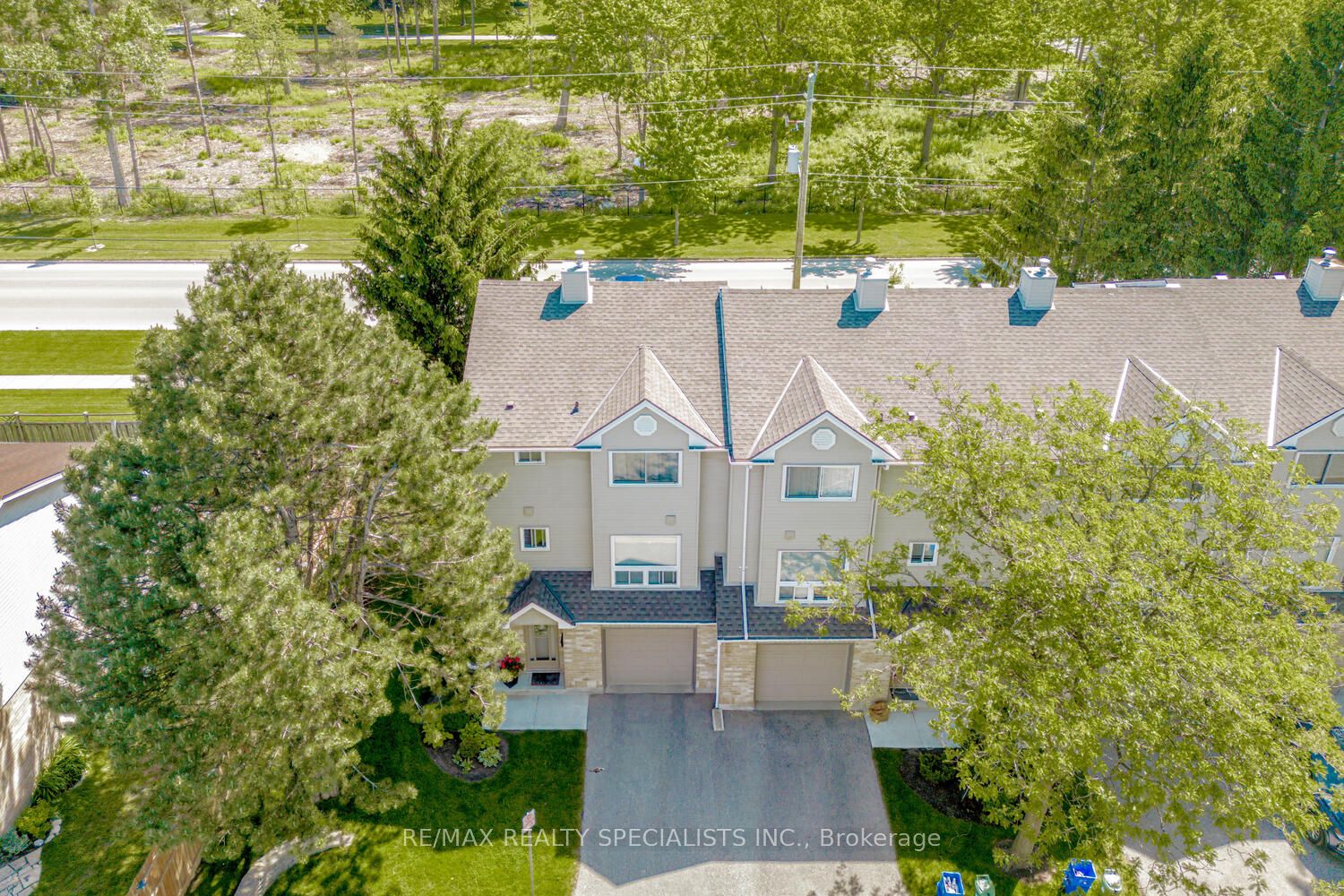
80-1990 Wavell St (Dundas Street/ Wavell St)
Price: $489,900
Status: For Sale
MLS®#: X8394472
- Tax: $2,118.69 (2023)
- Maintenance:$305
- Community:East I
- City:London
- Type:Condominium
- Style:Condo Townhouse (3-Storey)
- Beds:3
- Bath:2
- Size:1200-1399 Sq Ft
- Garage:Attached
Features:
- InteriorFireplace
- ExteriorBrick, Vinyl Siding
- HeatingForced Air, Gas
- AmenitiesVisitor Parking
- Lot FeaturesFenced Yard, Public Transit, Rec Centre, School, School Bus Route
Listing Contracted With: RE/MAX REALTY SPECIALISTS INC.
Description
Ooooo Ahhhh! Welcome #HomeSweetHome to this Stunning 3-Bedroom End Unit Townhouse, Completely Renovated from Top to Bottom and Freshly Painted Throughout. The Family Room with New Waterproof Vinyl Flooring offers a Bright Space that Walks-out to the Backyard. The Living Room is Elegantly Designed with a Gas Fireplace, Custom Chandelier, Smart Thermostat, and Hardwood Flooring, all Overlooking Serene Greenspace. This Home Boasts Numerous Upgrades: a New Roof (2021), New Lennox Furnace/AC (2015 - Still under Extended Warranty until Oct 2025), New Entrance Doors and Concrete Porch (Spring 2022) and New Windows (January 2013). Both Washrooms were Updated in 2019 and include a New Mobile-Controlled Smart Washer/Dryer with a 10-Year Warranty. The Kitchen Features a Custom Backsplash, Ceiling Fan, Delta Faucet, and High-End Appliances that are just 5 Years New. Upstairs, you'll find Three Bedrooms with Brand New Carpet. A luxurious 4-Piece Standing Shower with Granite Countertop, Delta faucets, Custom Tile Work, and a Ceiling Mount Standing Shower. Two of the Bedrooms Offer Peaceful Views of the Greenspace. Updated Light Fixtures are installed Throughout the Home. Maintenance Fee Includes: Repairs and Maintenance to all Exterior Common Elements, Roofs, Windows, Doors, Siding, Driveways, Internal Roadways, Landscaping, Building Insurance + Property Management Fees. Make this Beautiful Home Yours Today! Check out the Video Virtual Tour!
Highlights
Walking Distance to Argyle Recreational Centre, Walmart Supercentre, Clarke Road Secondary School, Canadian Tire, LCBO, Dollar Tree, Argyle Mall, Parks, The Home Depot & Many More.
Want to learn more about 80-1990 Wavell St (Dundas Street/ Wavell St)?

Abi Gul Real Estate Professional
Re/max Aboutowne Realty Corp., Brokerage
- (647) 885-7394
- (905) 842-7000
- (905) 842-7010
Rooms
Real Estate Websites by Web4Realty
https://web4realty.com/
