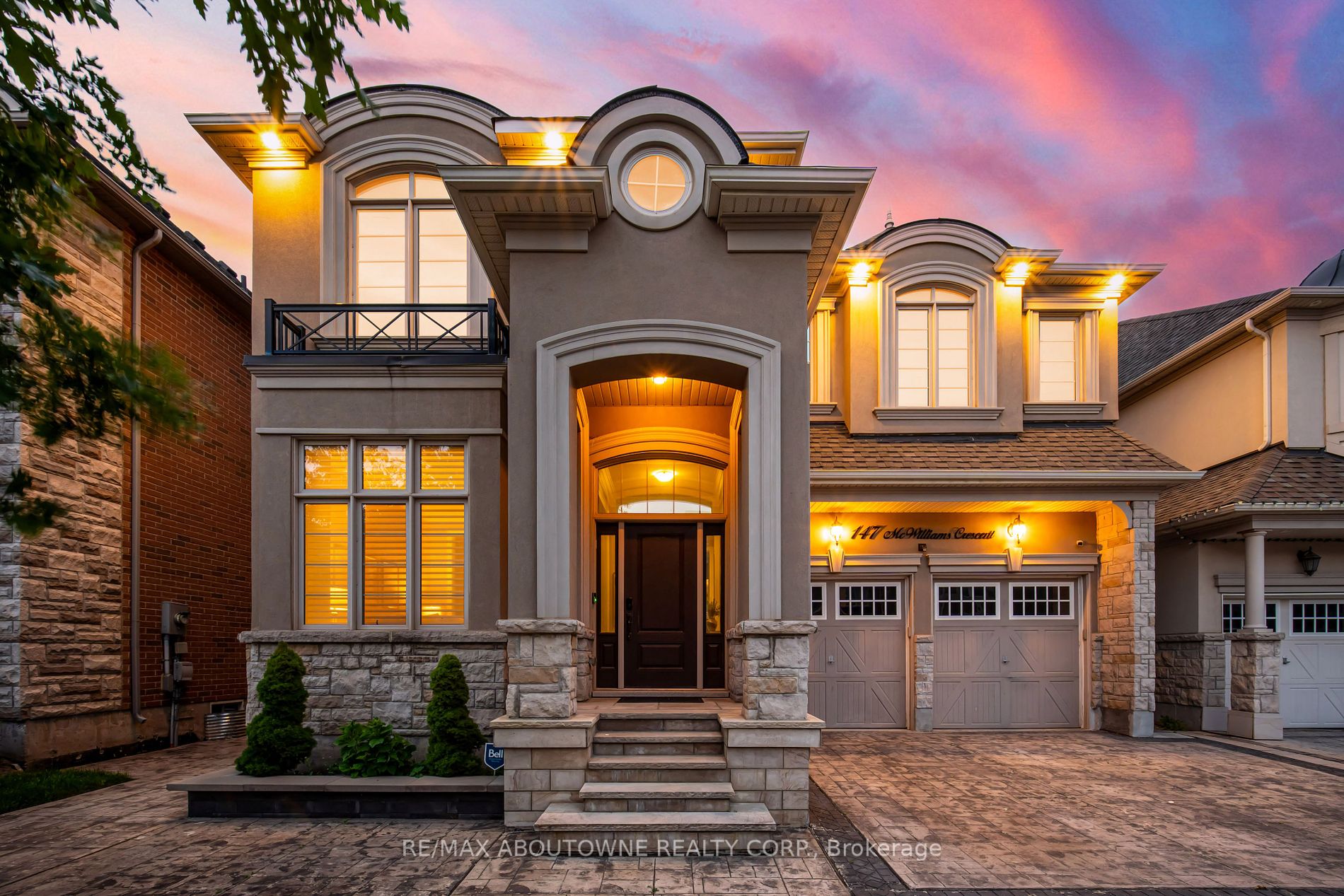
147 Mcwilliams Cres (Dundas st W & Preserve dr)
Price: $2,450,000
Status: For Sale
MLS®#: W8463120
- Tax: $9,558.7 (2023)
- Community:Rural Oakville
- City:Oakville
- Type:Residential
- Style:Detached (2-Storey)
- Beds:5+2
- Bath:5
- Size:3500-5000 Sq Ft
- Basement:Finished (Full)
- Garage:Attached (2 Spaces)
Features:
- InteriorFireplace
- ExteriorBrick, Stucco/Plaster
- HeatingForced Air, Gas
- Sewer/Water SystemsSewers, Municipal
- Lot FeaturesHospital, Lake/Pond, Park, Place Of Worship, Public Transit, School
Listing Contracted With: RE/MAX ABOUTOWNE REALTY CORP.
Description
Welcome to this luxurious home with 5+2 bedrooms and 5 washrooms. This stunning 3,749 sq. ft. above-grade home, plus a finished lower level, totals approximately 5,000 sq. ft. of living space. Located in the prestigious Preserve community, this residence is close to the hospital, top-rated schools, parks, and shopping.The main floor features 10-foot ceilings, while the upper level offers 9-foot ceilings. The great room boasts an upgraded gas fireplace, a coffered ceiling with pot lights, and large windows with plantation shutters. Adjacent is the dining room, ideal for hosting gatherings, a family room for entertaining, and a mudroom with inside entry to the garage. The gourmet kitchen features upgraded cabinetry, under-cabinet lighting, a large island with a breakfast bar, quartz countertops, and Thermador stainless steel appliances. The breakfast room, with a walkout to the stamped concrete backyard oasis, adds charm. The master retreat on the upper level offers a serene escape with a 5-piece ensuite featuring an extra-large soaker tub and two walk-in closets. Four additional bedrooms, each with walk-in closets, two full bathrooms, and a laundry room are also on this level. The finished lower level includes a media/theatre area, a den/office, and a separate in-law/nanny suite with a living room, dining area, kitchenette, a sixth bedroom, and a 3-piece bathroom with an oversized walk-in shower. A stamped concrete driveway and backyard add to the luxurious feel. Designer decor throughout adds the perfect finishing touch. Don't miss the opportunity to own this luxurious home in the Preserve community. This residence combines elegance, comfort, and convenience. Must see!
Want to learn more about 147 Mcwilliams Cres (Dundas st W & Preserve dr)?

Abi Gul Real Estate Professional
Re/max Aboutowne Realty Corp., Brokerage
- (647) 885-7394
- (905) 842-7000
- (905) 842-7010
Rooms
Real Estate Websites by Web4Realty
https://web4realty.com/
